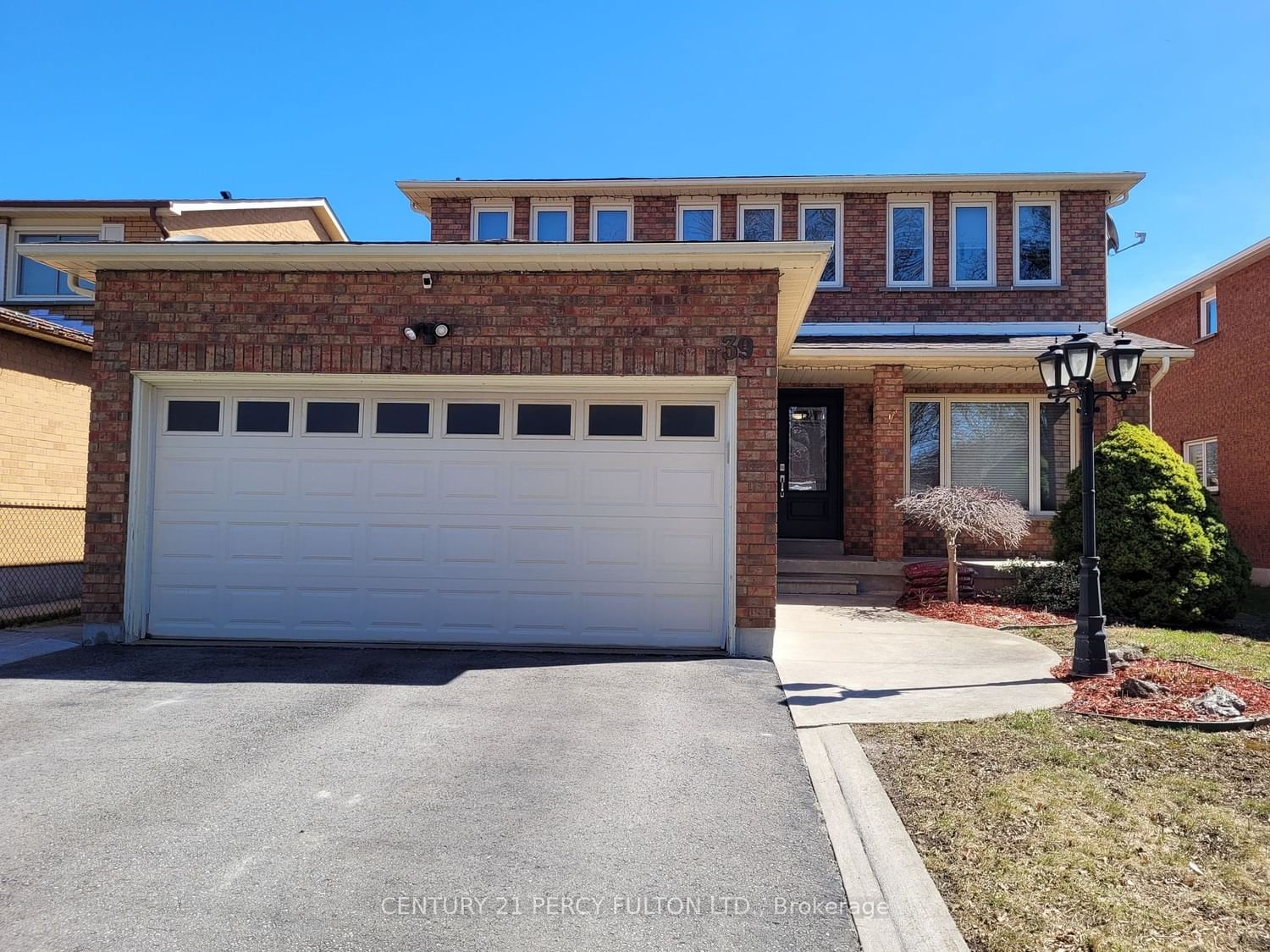$1,385,900
$*,***,***
4+1-Bed
4-Bath
2000-2500 Sq. ft
Listed on 3/31/24
Listed by CENTURY 21 PERCY FULTON LTD.
Welcome to this well-maintained home. Pride of ownership! Professionally & tastefully renovated kitchen, featuring granite countertop, ceramic backsplash & walkout. Newly renovated 2nd floor bathrooms. Gleaming hardwood flooring, spacious rooms, finished bsmt., access to garage, potential In-law suite. Workshop, Cold Storage Room(Cantina) & Much More. "GO" station, schools, parks, shopping & walking trails in the area. Multiple vehicles parking. "Pleasure to Show" No Disappointments <> Seller and Seller's L/Agent Do Not Warrant or Represent the Retrofit Status of Basement.
Existing Main Floor Jennair Fridge, Gas Stove, B/I Dishwasher, window coverings, stackable washer & dryer, Cen/VAC & Attachments, Central Air, Garage Door Opener & (1) Remote, (Bsmt. Fridge, Stove, and Standup Freezer "As-Is")
N8184716
Detached, 2-Storey
2000-2500
8+2
4+1
4
2
Attached
4
31-50
Central Air
Finished
Y
Brick
Forced Air
Y
$5,291.11 (2023)
105.00x45.00 (Feet) - As Per Land Survey
